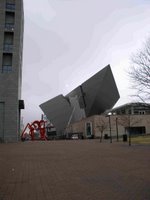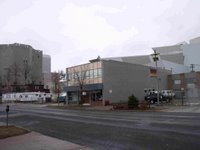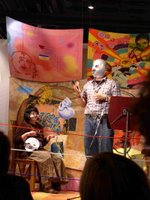On Sunday March 19, I headed down to my old neighborhood to photograph the current state of the Daniel Libeskind addition to the Denver Art Museum. As I stated in the previous post, over the past couple of years, I managed not to have my camera on hand to photograph. Seeing the progress of this building as I've returned periodically has been fascinating. The time when the skeletal structure was being constructed was the most striking period, and one when I wish I had snapped some images. The array girders and beams, each one unique and set on extreme on an extreme angle looked like the giant spawn of the smaller DiSuvero piece in the adjacent plaza. Such is the nature of the bones of this building, that at the time I felt disapointmented that the structure would need to be sheathed. The building is dramatic as it reaches over 13th, toward the exsisiting DAM tower designed by Gio Ponti. I was sceptical of this plan when the drawings were first released, but upon seeing a model of the building at a presentation Libeskind held for neighborhood residents, I saw that, in relation to the exsisting museum, and the Micheal Graves designed Library, the new addition could create a dynamic, and surpising presence that would further unite the other two structures.
Michael Paglia of Westword has written extensively and insightfully on the progress of the building over the years. If you're interested, I suggest doing a search in his archived articles for more on the development of the building. I understand the Fredric C.Hamilton building is scheduled for completion in the coming fall.
Michael Paglia of Westword has written extensively and insightfully on the progress of the building over the years. If you're interested, I suggest doing a search in his archived articles for more on the development of the building. I understand the Fredric C.Hamilton building is scheduled for completion in the coming fall.

View from the North. Denver Public Library on the left, the Museum Cafe and entrance in foreground right.

Close up view with Mark DiSuvero's Lao Tzu.

View from East on 13th Ave

View from East

View from South. Though less dramatic than the north elevation, I think this is my favorite viewpoint of the museum.

The Gio Ponti designed portion of the DAM is on the far left side, with the new Libeskind addition in the background and right. In the Foreground are (I believe) the three parcels that are to be claimed for the Still Museum. On the left is a parking lot currently being used for DAM construction. In the center, an office building, and on the right, set back from the street is a minisitry organization.







